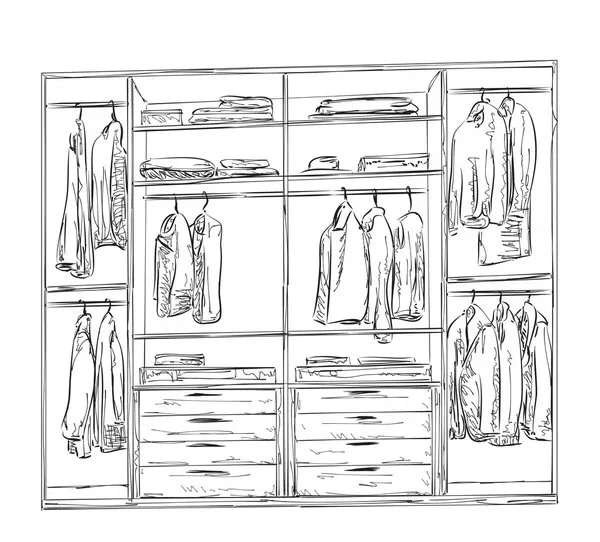Closets are probably one of the more personal spaces in your home. So when you decide to renovate or build, you need options that allow you to create closets that suit your specific needs and sense of style.
Mountain View builds your closets and other storage rooms such as pantries on site in its Ooltewah facility. So, after we design your layout in the front of the shop, we’ll get to work cutting and building it in the back.
We’re not a franchise and don’t operate under the constraints of a corporate entity. And because we source everything locally, we can turn your project around in a matter of days instead of weeks, complete with the little details that make your closet your own.
And, in addition to closet work, Mountain View can assist you with shelving, pantries, and just about any storage component you might need. Give us a call.
From concept to creation.
Mountain View constructs two styles of closets: modular and box.
The modular model is built onsite in your home or office. It enables a higher level of customization and functionality driven by your need and desired aesthetic. The process for this style of closet requires the direct consultation with a Mountain View designer, a rendering of the finished product, a cost estimate and then an install date.
Box closets are pretty much what they sound like. Standard sized, open boxes that are fabricated in our production shop based on the measurements of your closet space. We build these cabinets based on your scope, deliver and install them; tweaking their fit and ensuring continuity.
In both cases, you have a number of color options to choose from. Most closet designs take about a week to create and construction typically runs about two or three days, depending on the size of the job.


